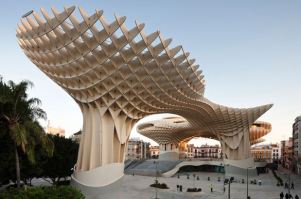2005: Metropol Parasol – Seville, Spain


Source of Images and More Images of Metropol Parasol
Building: Metropol Parasol
Location: Seville, Spain
Construction years: 2005-2011
Architect: J. Mayer H. Architects (Jürgen Mayer-Hermann)
Structural Engineer: Arup
The Metropol Parasol has displayed a new innovative way to use timber in construction. First of all, it is the largest wooden structure in the world. The building spans over 10,500 square meters, encasing 5,000 square meters and standing about 26 meters high. Not only that, but it also displays complex geometry rather than rectangular. This waffle-like timber structure serves as a canopy while also housing multiple bars and restaurants. The site called for a structure that would provide shade from the sun and not ruin the historical grounds. Therefore, Roman and Moorish ruins discovered on site are displayed to the public on a floor underground and the structure itself only connects to the ground in a few locations. The structure is made of “micro-laminated wood called Kerto. Consisting of 3mm thick veneers glued together, it offers much higher shear strength than solid wood. The timber is protected from the elements with a waterproof polyurethane coating [Arup]”. The structure stands on a concrete foundation with an interior of concrete, steel, and granite. `
Sources and more information:
General information
Arup article
Photos, floor plans, and design models
Photos, detailed information, and a video
Leave a comment