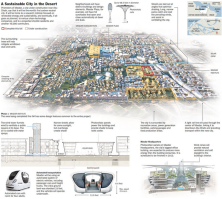Author Archive
2008: Masdar City – Masdar, United Arab Emirates
Innovation: Masdar City (first/only zero-carbon zero-waste city)
Location: Masdar, UAE
Year: 2008-2025
Architect: Foster and Partners
Masdar is a planned city located in Abu Dhabi, UAE, targeted to rely entirely on renewable energy sources with a sustainable zero carbon zero waste ecology [1]. The city consists of 2.3 square miles of homes and businesses for 50,000 residents with 60,000 daily commuters budgeted at US$19.8 billion. The intent for the city was to become a central location for cleantech companies and model of inspiration for a future energy conscience world. Masdar will accomplish its energy goals through the use of one of the first 40-60 megawatt solar power plant (Conergy), rooftop solar panels, wind farms, waste incineration, and hydrogen power plant [2]. A solar powered desalination plant supplies the water needs, recycling approximately 80% of water. Masdar City was designed and operated to provide the highest (healthiest) quality of life with the lowest environmental footprint. It is a global center of future energy. [3] `
Web links: 1, 2, 3
Video: Masdar City
2007: Global Warming Recognized

Image Source: 1
Discovery: Global Warming Recognized
Year: 2007
By: United Nation’s Intergovernmental Panel on Climate Change
Global warming is the increase of average temperature in Earth’s atmosphere occurring since the late 19th century. In 2007 the United Nation’s Intergovernmental Panel on Climate Change released the Fourth Assessment Report acknowledging that global warming is occurring. The report summarized a climate model consisting of a predicted increased global surface temperature of 1.1 to 6.4 degrees Celsius by the 21st century, depending on the release of greenhouse gas emissions. Consequences of global warming have included increase in sea level, broadening of subtropical deserts, and change in precipitation. UNFCCC was formed to propose policy changes to reduce the release of greenhouse gases.
Currently nonprofit organizations such as Architecture 2030 exist to establish a response to this phenomenon by setting goals to reduce climate changing release of greenhouse gases by the Building Sector through the development process of planning designing and construction [1]. In addition, market driven programs such as LEED provide owners with a framework for creating green building designs, construction, and operations. These organizations help lower operating costs and increase asset value, reduce landfill waste, conserve energy and water, reduce harmful greenhouse gas emissions, etc [2]. Because The building sector accounts for almost half of all greenhouse gas emissions in the U.S, it is now considered vital that buildings be made efficiently [3]. [4]. `
Web links to more info about global warming’s impact on the building sector: 1, 2, 3, 4
Video: President Obama on Climate Change
Introduction to LEED Certification
Energy Effiecient Building
2007: Digital Project
Innovation: Digital Project (software)
Location: Los Angeles, CA
Year: 2007
By: Gehry Technologies
The design of the Bilbao Guggenheim museum was a collaboration between Frank Ghery (architect) and SOM(engineering), utilizing a customized version of Catia (3D aerospace software) which has eventually been packaged as Digital Project. After the successful development of a solution to describing and designing such complex geometries, architect Frank Ghery decided to create a branch of his office called Ghery Technologies, to offer design services and sales of a software product (Digital Project) specifically for projects with complex geometries.
Digital Project is a design platform with Computer Aided Three Dimensional Interactive Application V5 capability that was developed by Gehry Technologies in 2007. It is used to design and document architectural projects with complex geometries. Various AutoCAD and Revit editions were the most common forms of 3d modeling software used before Digital Project, but once DP was released it posed as a direct 3dCAD competitor in the architecture market. New and different components to the software included the visual interface, cost estimation tool, advanced parametric control of curved 3D objects, and, in contrast to CAD, DP provided the option of information to be sent directly to the manufacturer [1]. By avoiding loss of time in unnecessary processing and improving collaboration, DP improved the design process. Today Gehry Technologies offers three forms of DP, Designer, Viewer, and an extensions package. The Designer and Extensions package together posses the tools to create architecture designs in addition to MEP systems/routing all with a single form of software [2]. [3] `
Web links to more info about Digital Project: 1, 2, 3
Video: Frank Gehry talks about Digital Project
2006: Revit MEP
Innovation: Revit Mechanical
Location: Cambridge, MA
Year: 2006
By: Autodesk
In 1987 AutoCAD AEC mechanical was released and acquired by Autodesk in 1990 [2]. This was one of few products with the capability of designing plumbing and HVAC in buildings. Revit was acquired by Autodesk Mechanical Division in 2002 for $133 million, and Revit MEP was released in 2006.
Today, the software is mandated by GSA and is a distinct platform in Building Solutions Division. Data from building systems can be compiled into a central file within the LAN to detect possible space interferences of mechanical, electrical, and plumbing systems, therefore deterring expensive consequences upon construction. Revit provides engineers with a central form of communication in design, ultimately implementing easier collaboration. Designers spend more time designing and less time drafting. In addition, Autodesk Revit MEP tools help produce energy efficient building systems designs [3].
Web links: 1, 2, 3
autocad mechanical vs revit mep
Video: Getting Started with Revit MEP





