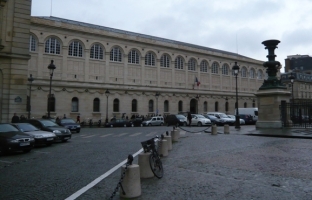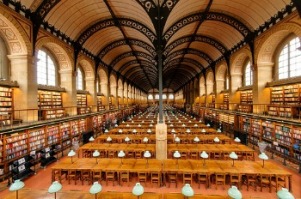Author Archive
1853: New York Crystal Palace – New York, United States
Building: New York Crystal Palace
Location: New York, United States
Construction: 1853
Architects: Georg Carstensen and Charles Gildemeister
Engineer: Christian Edward Detmold
Two years after the Great Exhibition of 1851 in London, England, The United States hosted the Exhibition of the Industry of All Nations in New York City. The exhibition was housed in the New York Crystal Palace, which was designed by Georg Carstensen and Charles Gildemeister and inspired by the Crystal Palace in London. It had the shape of a Greek cross and was topped by a dome 100 feet in diameter. Similarly to the Crystal Palace in London, it was constructed from iron and glass. Adjoined to the palace was the Latting Observatory, the tallest structure in New York City at the time, which allowed people at the exhibition to see into Queens, Staten Island, and New Jersey. The Crystal Palace in New York was a message that the United States could not only keep up with England and the rest of Europe, but surpass what they were capable of. The materials and production techniques involved in the construction of the New York Crystal Palace led to modern day steel structures and skyscrapers.
Article: [1]
1852: Otis “Safety” Elevator
Innovation: “Safety” Elevator
Location: London, England
Year: 1852
By: Elisha Otis
The first passenger elevator was built in 1743 for King Louis XV. It had room for one person and only went up one floor. It consisted of balancing weights and pulleys and was raised and lowered by the King’s men. By 1850, steam and hydraulic elevators were introduced, but in 1852 Elisha Otis invented the first safety elevator. He designed this elevator when he needed to hoist up heavy building materials while converting a sawmill into a factory in Yonkers, New York. “He made toothed wooden guide rails to fit into opposite sides of the elevator shaft, and fitted a spring to the top of the elevator, running the hoisting cables through it. The cables still guided the elevator up and down, but if they broke, the release of tension would throw the spring mechanism outward into the notches, preventing the cabin from falling.” Although he didn’t invent the elevator, he did invent the braking (safety) system used in modern elevators, increasing the public’s confidence in elevators and making skyscrapers and thus modern cities possible. `
1851: Crystal Palace – London, England
Building: Crystal Palace
Location: London, England
Construction: 1851
Architect: Joseph Paxton
Engineer: Charles Fox
The Crystal Palace was a huge glass and iron structure in London built to house the Great Exhibition of 1851. This was the first World’s Fair and was used to showcase products from countries all around the world. Joseph Paxton, the architect of the building, had worked as the head gardener at Chatsworth House and experimented with cast plate glass and iron supports in the construction of greenhouses. Knowing the strength, durability, simplicity, and speed of construction associated with the combination of these two materials, he planned to use them in the building for the Great Exhibition. The Crystal Palace was the largest building ever built using cast iron and glass at the time. It was comprised of 3300 iron columns, 2150 iron girders, 250 miles of sash bar and 293,635 panes of glass. Even more impressive was how long the entire process took. One week of detailed drawing and only six months for construction and the Crystal Palace was completed. The building was the first thorough example of prefabricated architecture. The Crystal Palace pioneered glass and iron architecture and eventually paved the way for steel-frame buildings in the 20th century. `
1845: Bibliotheque of St. Genevieve – Paris, France
Building: Bibliotheque of St. Genevieve
Location: Paris, France
Construction: 1845
Architect: Henri Labrouste
The Bibliotheque of St. Genevieve was the first structure in Paris to use mass produced iron beams in its construction. This was nothing like the other buildings in France at the time so it contrasted greatly with the surrounding buildings. On the inside of the library, the cast iron structure of the building was exposed while still preserving space for the all the books and people who visited the library. Mass production of iron beams and other materials marked the birth of industrialized architecture. It was also the first public library in Paris. On the outside of the building were all the names of the authors of the books inside the library. “This highlighted the power of the individual, the strength of unity and the positive outcome derived from the union of people.” It symbolized how the role of the individual was changing and became a place where people could meet and seek out knowledge and develop their own ideas. The combination of how the building was made and what it stood for, all due to modernizing technology, proved that the Bilblotheque of St. Genevieve was the first modern public building in Paris.







